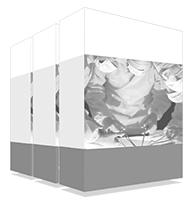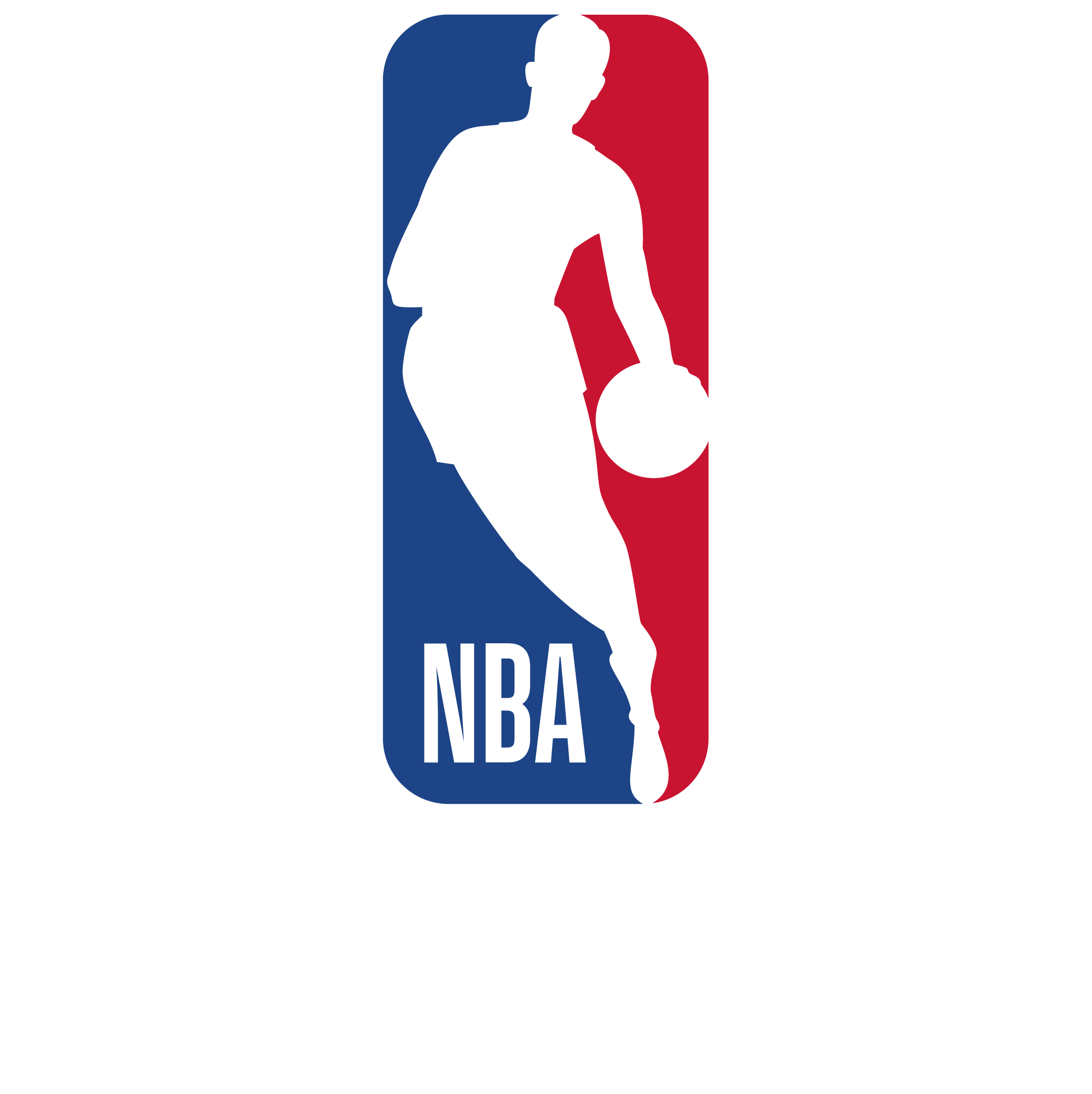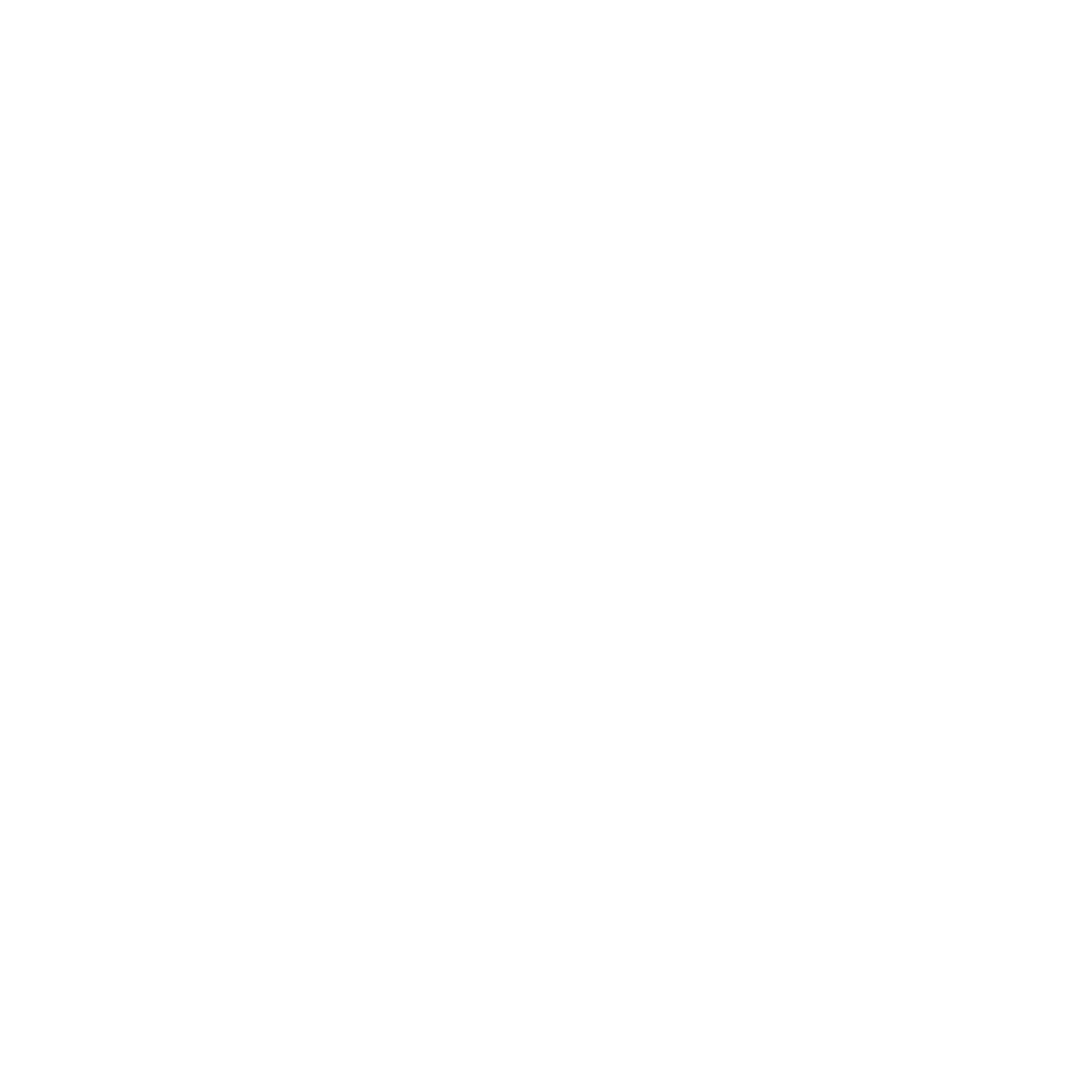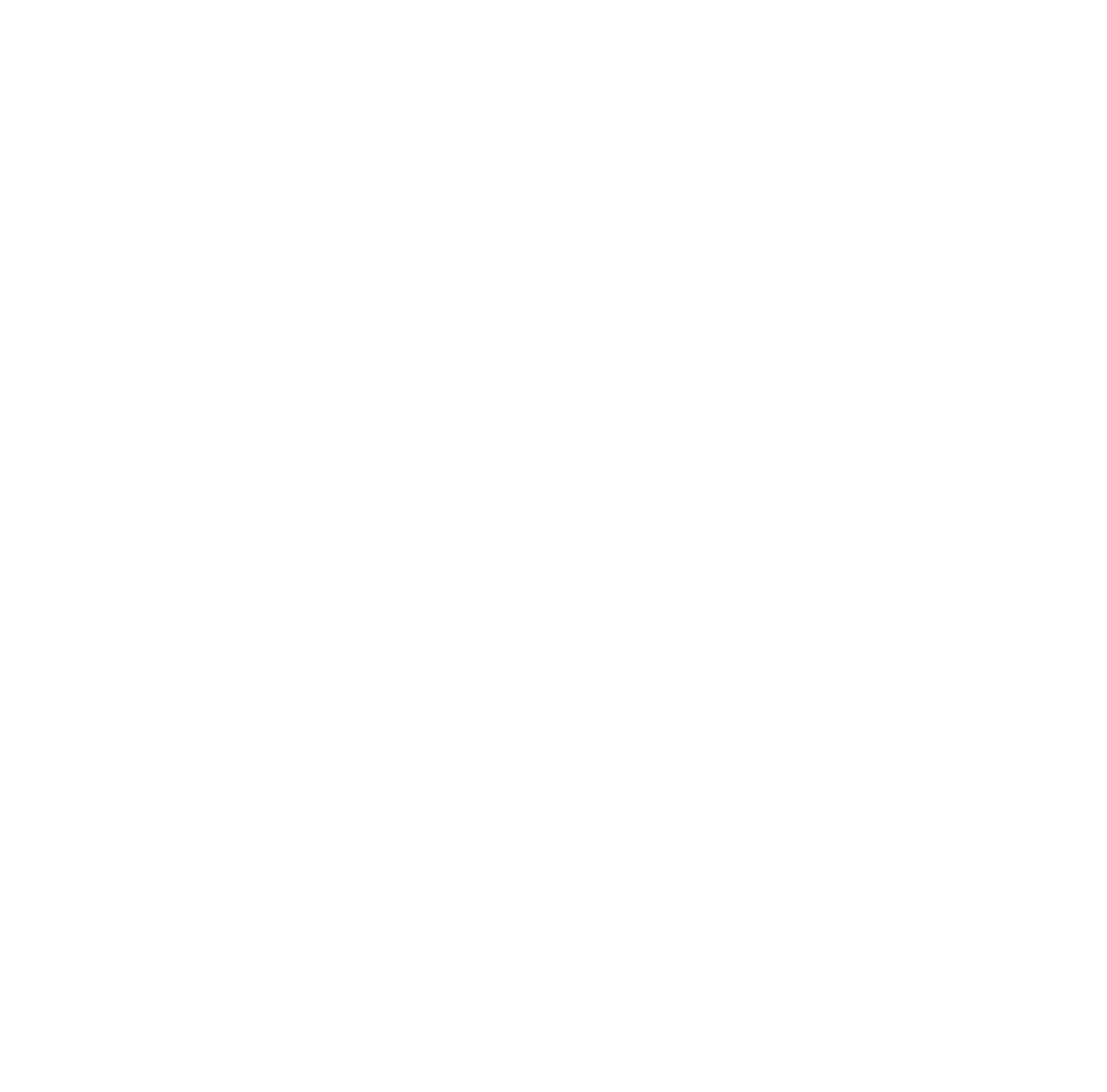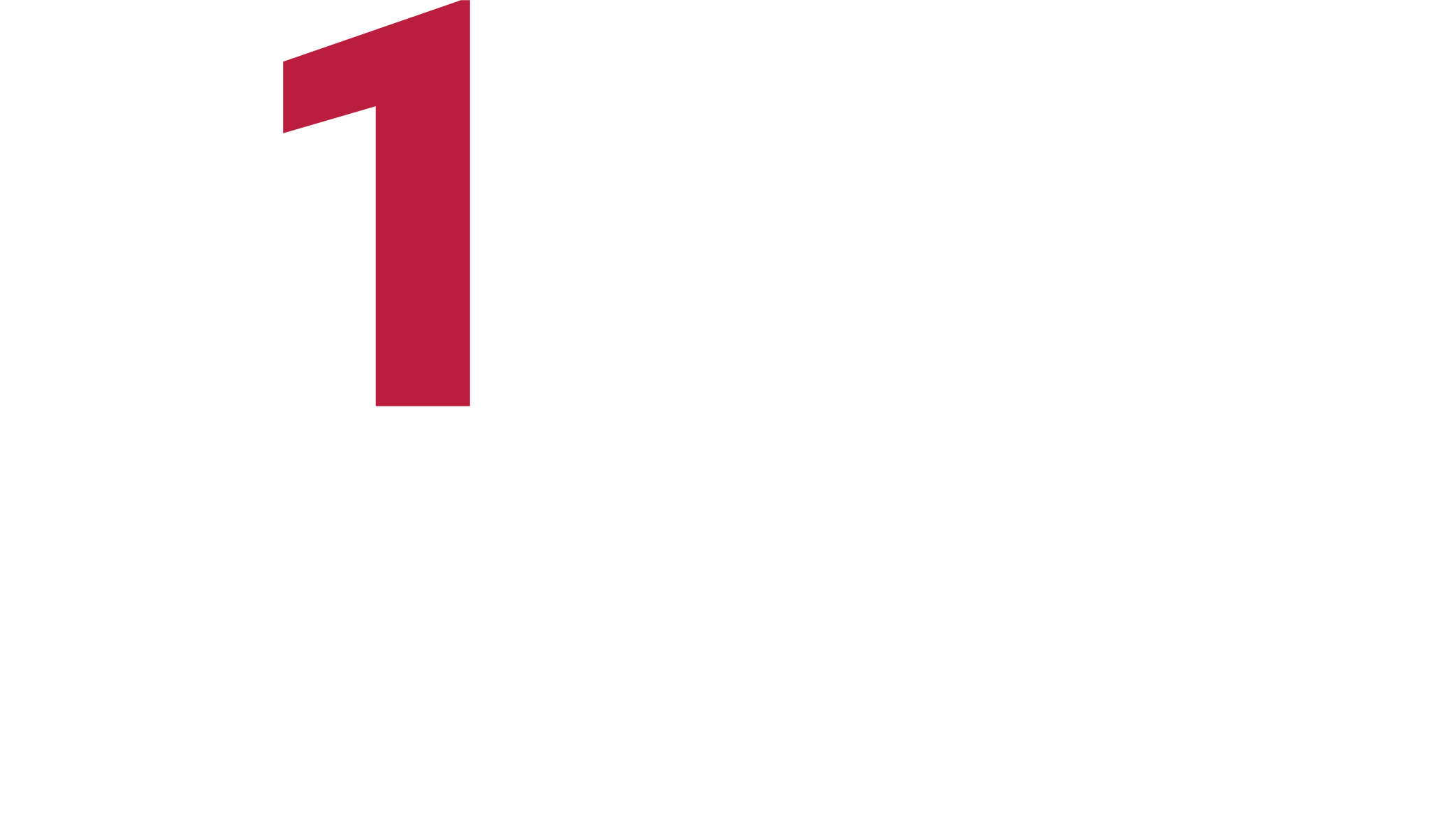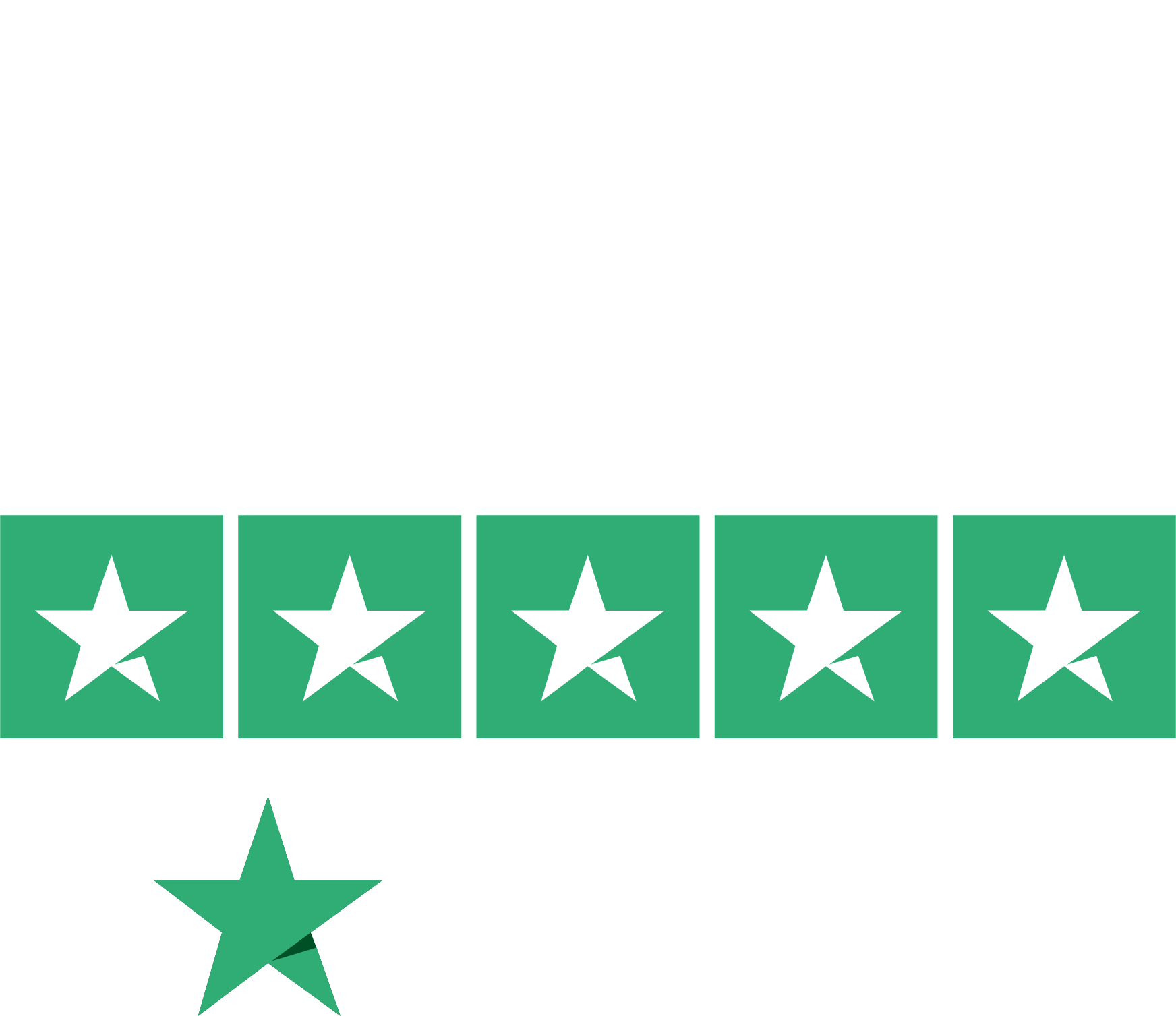University certificate
Accreditation/Membership
The world's largest faculty of engineering”
Introduction to the Program
Un programa exhaustivo y 100% online, exclusivo de TECH y con una perspectiva internacional respaldada por nuestra afiliación con American Society for Engineering Education”

La aparición de novedosas herramientas tecnológicas ha facilitado la labor del ingeniero, que ahora dispone de utilidades digitales para desarrollar su trabajo de forma más rápida y precisa. Algunas de esas herramientas tienen relación con el modelado 3D y las tecnologías building information modeling (BIM), que han transformado la profesión en los últimos años. Así, el alumno tiene a su alcance con este curso la oportunidad de profundizar en ellas, convirtiéndose en un especialista al día de todas las novedades en esta área.
A lo largo de las 150 horas de aprendizaje de que dispone este Postgraduate certificate, el profesional ahondará en aspectos como la georreferenciación de nubes de puntos, la captura de puntos de apoyo y de control, el renderizado y animación de modelos 3D con Blender, las partes de un proyecto BIM o la impresión 3D, entre muchos otros.
Y lo hará mediante los mejores recursos multimedia: vídeos, clases magistrales, ejercicios prácticos, resúmenes multimedia... Estos materiales serán ofrecidos por el profesorado, compuesto por especialistas en activo al tanto de todos los avances en esta área. Y el sistema de enseñanza en línea de TECH le permitirá estudiar cuando y donde quiera, ya que se adapta a sus circunstancias personales.
Gracias a que TECH es miembro de la American Society for Engineering Education (ASEE), sus estudiantes acceden gratuitamente a conferencias anuales y talleres regionales que enriquecen su formación en ingeniería. Además, disfrutan de acceso en línea a publicaciones especializadas como Prism y el Journal of Engineering Education, fortaleciendo su desarrollo académico y ampliando su red profesional en el ámbito internacional.
Tendrás a tu alcance los conocimientos más avanzados en estas importantes herramientas digitales para actualizar tu labor en el ámbito de la geoinformación”
Este Postgraduate certificate en 3D Modeling and BIM Technology contiene el programa educativo más completo y actualizado del mercado. Sus características más destacadas son:
- El desarrollo de casos prácticos presentados por expertos en topografía, ingeniería civil y geomática
- Los contenidos gráficos, esquemáticos y eminentemente prácticos con los que está concebido recogen una información científica y práctica sobre aquellas disciplinas indispensables para el ejercicio profesional
- Los ejercicios prácticos donde realizar el proceso de autoevaluación para mejorar el aprendizaje
- Su especial hincapié en metodologías innovadoras
- Las lecciones teóricas, preguntas al experto, foros de discusión de temas controvertidos y trabajos de reflexión individual
- La disponibilidad de acceso a los contenidos desde cualquier dispositivo fijo o portátil con conexión a internet
Este programa dispone del mejor profesorado, compuesto por profesionales en activo que te pondrán al día en 3D Modeling and BIM Technology mediante numerosos recursos didácticos multimedia”
El programa incluye, en su cuadro docente, a profesionales del sector que vierten en esta capacitación la experiencia de su trabajo, además de reconocidos especialistas de sociedades de referencia y universidades de prestigio.
Su contenido multimedia, elaborado con la última tecnología educativa, permitirá al profesional un aprendizaje situado y contextual, es decir, un entorno simulado que proporcionará una capacitación inmersiva programada para entrenarse ante situaciones reales.
El diseño de este programa se centra en el Aprendizaje Basado en Problemas, mediante el cual el profesional deberá tratar de resolver las distintas situaciones de práctica profesional que se le planteen a lo largo del curso académico. Para ello, contará con la ayuda de un novedoso sistema de vídeo interactivo realizado por reconocidos expertos.
La metodología 100% online de TECH te permitirá compaginar el trabajo con los estudios, sin interrupciones ni rígidos horarios"

La topografía se ha transformado en los últimos años y con este programa podrás prepararte para los retos actuales y futuros de la disciplina"
Why study at TECH?
TECH is the world’s largest online university. With an impressive catalog of more than 14,000 university programs available in 11 languages, it is positioned as a leader in employability, with a 99% job placement rate. In addition, it relies on an enormous faculty of more than 6,000 professors of the highest international renown.

Study at the world's largest online university and guarantee your professional success. The future starts at TECH”
The world’s best online university according to FORBES
The prestigious Forbes magazine, specialized in business and finance, has highlighted TECH as “the world's best online university” This is what they have recently stated in an article in their digital edition in which they echo the success story of this institution, “thanks to the academic offer it provides, the selection of its teaching staff, and an innovative learning method aimed at educating the professionals of the future”
A revolutionary study method, a cutting-edge faculty and a practical focus: the key to TECH's success.
The most complete study plans on the university scene
TECH offers the most complete study plans on the university scene, with syllabuses that cover fundamental concepts and, at the same time, the main scientific advances in their specific scientific areas. In addition, these programs are continuously being updated to guarantee students the academic vanguard and the most in-demand professional skills. In this way, the university's qualifications provide its graduates with a significant advantage to propel their careers to success.
TECH offers the most comprehensive and intensive study plans on the current university scene.
A world-class teaching staff
TECH's teaching staff is made up of more than 6,000 professors with the highest international recognition. Professors, researchers and top executives of multinational companies, including Isaiah Covington, performance coach of the Boston Celtics; Magda Romanska, principal investigator at Harvard MetaLAB; Ignacio Wistumba, chairman of the department of translational molecular pathology at MD Anderson Cancer Center; and D.W. Pine, creative director of TIME magazine, among others.
Internationally renowned experts, specialized in different branches of Health, Technology, Communication and Business, form part of the TECH faculty.
A unique learning method
TECH is the first university to use Relearning in all its programs. It is the best online learning methodology, accredited with international teaching quality certifications, provided by prestigious educational agencies. In addition, this disruptive educational model is complemented with the “Case Method”, thereby setting up a unique online teaching strategy. Innovative teaching resources are also implemented, including detailed videos, infographics and interactive summaries.
TECH combines Relearning and the Case Method in all its university programs to guarantee excellent theoretical and practical learning, studying whenever and wherever you want.
The world's largest online university
TECH is the world’s largest online university. We are the largest educational institution, with the best and widest online educational catalog, one hundred percent online and covering the vast majority of areas of knowledge. We offer a large selection of our own degrees and accredited online undergraduate and postgraduate degrees. In total, more than 14,000 university degrees, in eleven different languages, make us the largest educational largest in the world.
TECH has the world's most extensive catalog of academic and official programs, available in more than 11 languages.
Google Premier Partner
The American technology giant has awarded TECH the Google Google Premier Partner badge. This award, which is only available to 3% of the world's companies, highlights the efficient, flexible and tailored experience that this university provides to students. The recognition as a Google Premier Partner not only accredits the maximum rigor, performance and investment in TECH's digital infrastructures, but also places this university as one of the world's leading technology companies.
Google has positioned TECH in the top 3% of the world's most important technology companies by awarding it its Google Premier Partner badge.
The official online university of the NBA
TECH is the official online university of the NBA. Thanks to our agreement with the biggest league in basketball, we offer our students exclusive university programs, as well as a wide variety of educational resources focused on the business of the league and other areas of the sports industry. Each program is made up of a uniquely designed syllabus and features exceptional guest hosts: professionals with a distinguished sports background who will offer their expertise on the most relevant topics.
TECH has been selected by the NBA, the world's top basketball league, as its official online university.
The top-rated university by its students
Students have positioned TECH as the world's top-rated university on the main review websites, with a highest rating of 4.9 out of 5, obtained from more than 1,000 reviews. These results consolidate TECH as the benchmark university institution at an international level, reflecting the excellence and positive impact of its educational model.” reflecting the excellence and positive impact of its educational model.”
TECH is the world’s top-rated university by its students.
Leaders in employability
TECH has managed to become the leading university in employability. 99% of its students obtain jobs in the academic field they have studied, within one year of completing any of the university's programs. A similar number achieve immediate career enhancement. All this thanks to a study methodology that bases its effectiveness on the acquisition of practical skills, which are absolutely necessary for professional development.
99% of TECH graduates find a job within a year of completing their studies.
Postgraduate Certificate in 3D Modeling and BIM Technology
.
The University Course in 3D Modeling and BIM Technologies is an excellent option for all those interested in the design and virtual representation of construction, architecture and engineering projects. This academic program is designed to provide students with the skills and tools necessary for three-dimensional modeling and the implementation of BIM technologies. During the Postgraduate Certificate in 3D Modeling and BIM Technology at TECH Global University, students will learn how to use specialized software for 3D design, as well as how to apply BIM methodologies for the integrated management of construction projects. Course participants will become familiar with design principles, advanced 3D modeling techniques and the use of specific tools for editing 3D models, textures and animations.
Learn about 3D design and modeling
.
In addition, this specialization will provide students with access to the most advanced BIM (Building Information Modelling) technologies, enabling them to improve efficiency in the design, planning and execution of construction projects. Participants will be able to explore the applications of BIM in the design and construction of commercial and residential buildings, improving communication between the different agents involved in the project and optimizing cost and quality control in construction. At TECH we have the best professionals, many of whom have worked in the industry and want to pass on their knowledge. The Postgraduate Certificate in 3D Modeling and BIM Technology is an ideal training option for those who wish to specialize in three-dimensional design and implementation of BIM technologies, we also offer you remote mode of study, 100% online so you can manage your time and you can receive classes whenever and wherever you want.
